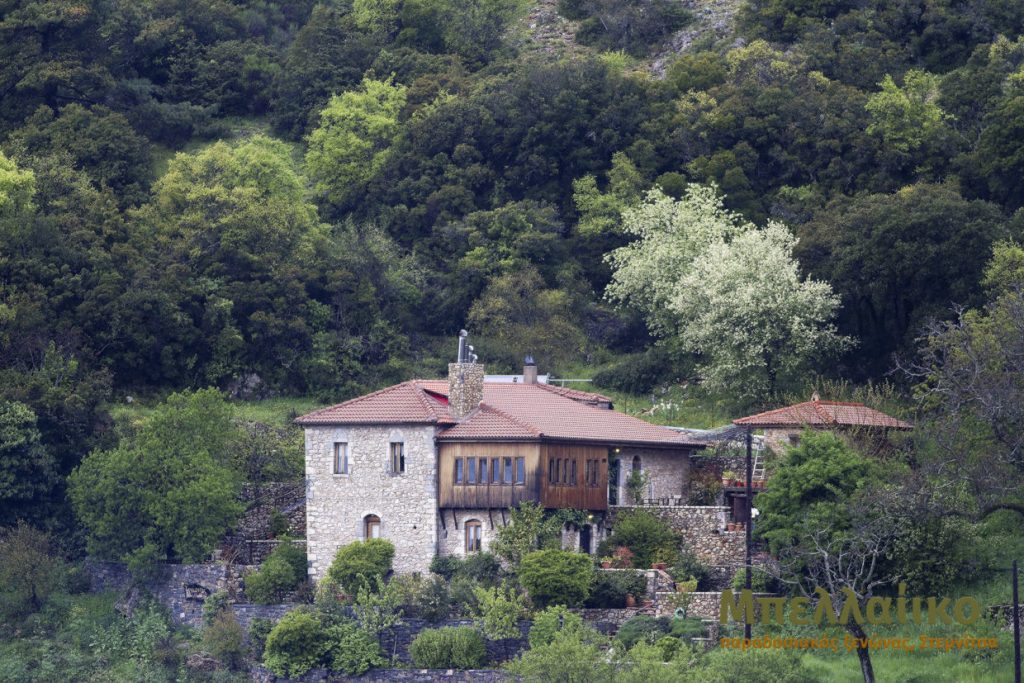Stemnitsa today has a rich architectural heritage. It is built on an undulating site between four gullies. The houses on its sloping streets derive from a type of house called «makrinari» with a rectangular ground plan and a long history. These houses were always adapted to the lie of the land, with their main axis at right angles to the contour lines. Their narrow sides face the view. This, in combination with the succession of views arising from the alternation of slopes, gullies and hills, gives the settlement a particular grandeur.
The main road winds its way over a succession of bridges through the heart of the settlement with its public buildings, stores and workshops. The street widens to form a square with its church and bell tower, its town hall and its cafes – the social centre of the community. From the main street an irregular network of little cobbled roads, the «calderimia», spreads all over the village, leading to houses and gardens, roofed verandahs and shady archways. Some stop short at great arched gateways and others turn into pathways leading to the fields, to sylvan springs and country chapels.

Seen from a distance the bare stone gives the place an air of solidity, of permanence and of harmonizing with rough, mountainous landscape. Α closer look shows the skill of the craftsman in blending the stonework with the decorative elements. The outlines of these stone houses are seνere and the angles of walls are emphasised with quoining. Openings are small and, though later they become greater in number and size, a sense of massiveness preνails. The balconies do not belong to the local traditional style but were introduced later and there are very few of the enclosed balconies typical of Northern Greece. The Stemnitsian houses haνe tiled roofs, supported on wooden frameworks.
Most houses are rectangular with broad-fronted facades, twice as long as they are high, massive, seνere and sparing with decoration. The oldest type is two-storeyed with the living quarters on the upper f1oor. The ground f1oor, a single, vaulted chamber with its own entrance, is used as a storage room and a stable. The two f1oors are connected by an external stone staircase. Quite often though, they are connected by an interior, wooden staircase more like a ladder through a trap door («trapa»).
The courtyard serves as an anteroom as wel1, since the house gives onto it and it is always wel1 kept. The stone staircase leads to an enclosed, wooden verandah in front of the front door and has an important role in the functioning of the house, but also in understanding how the Stemnitsian house works.
The interior of the upper floor is tripartite, divided by light, wooden partitions. The three main areas are: the «embati)) or «basia)), the entrance hal1, usual1y on the east side, and opposite the «kamaroula)), a smal1 storage room and occasionally a bedroom. The «himoniatiko»), the winter living room, is the main living area with a fireplace and stone floor. There are very few windows in this room, a direct descendant of the prehistoric type of house. Finally there is the «sala»), the best room, with a wooden floor. The «sala»), or sitting room, is a pretty room with many windows and a lot of light, usual1y with a view and facing south.
In Stemnitsa’s heyday, from around the mid 19th century, the original, single-storeyed, broad-fronted type of house evolved into a multi-storeyed one and expanded its ground floor. In the first instance they simply added an upper floor, connected to the ground floor by an internal staircase. But the need for more space led to the simple, rectangular form changing to a «Γ», or a square, or to «twin» (adjoining) houses with neoclassical influences. Gradually the upper floor was divided by wooden partition into more rooms for specific use (kitchen, bathroom, etc.).
This kind of tower hοuse has a two-storeyed facade on the road, but on the other sides, depending on the inclination of the slope, appears to be three-, four-, or even five-storeyed. In the process of evolution we have an increase in the number and side of windows and the replacement of wooden veradahs by small, iron balconies, and considerable evidence of influence from Neoclassical models.
Source: Stemnitsa Folk Museum

 Greek
Greek Deutsch
Deutsch Français
Français
